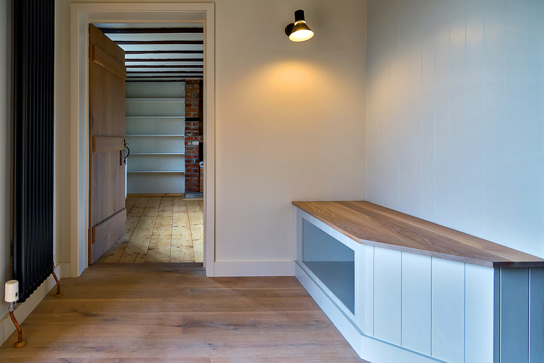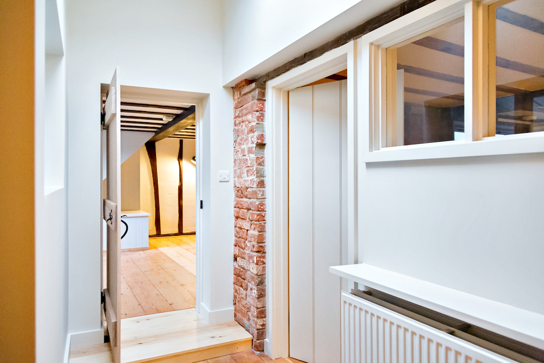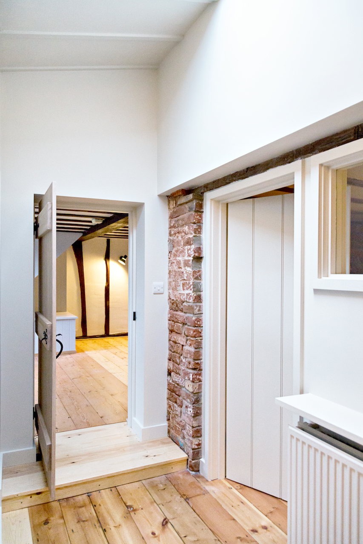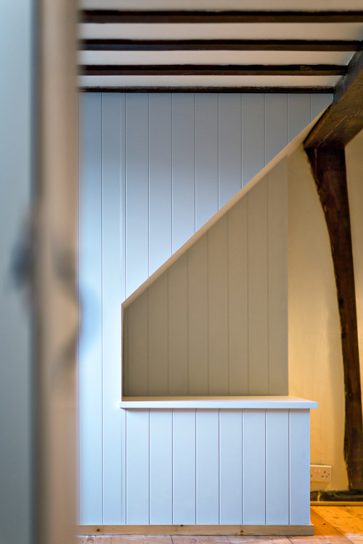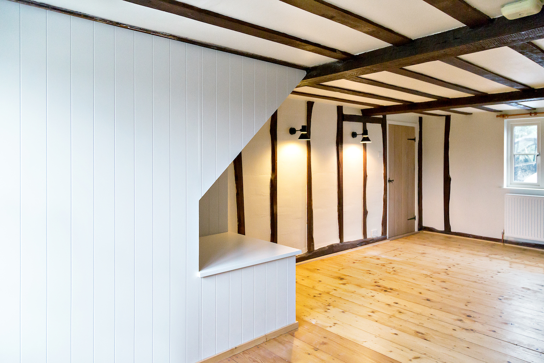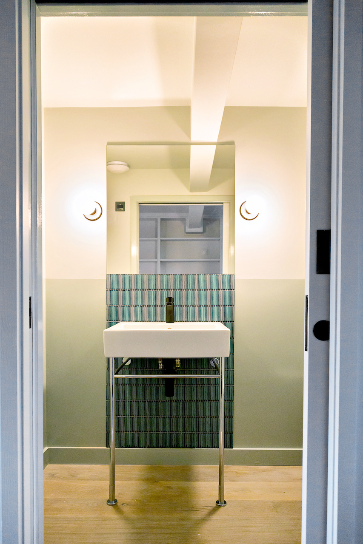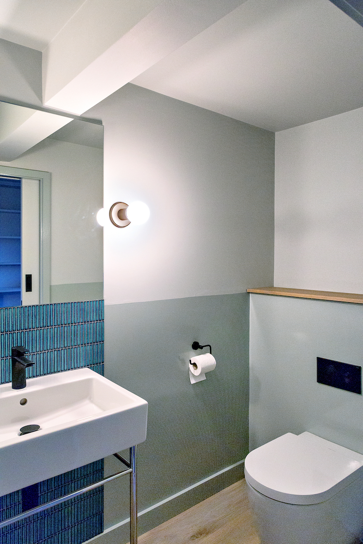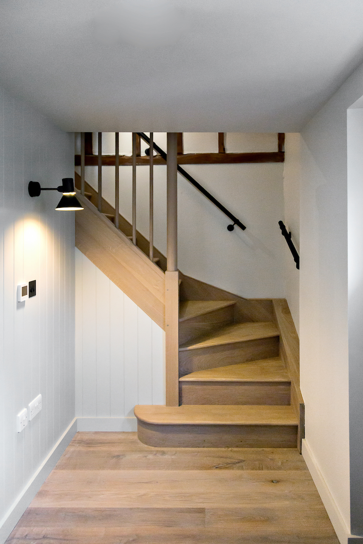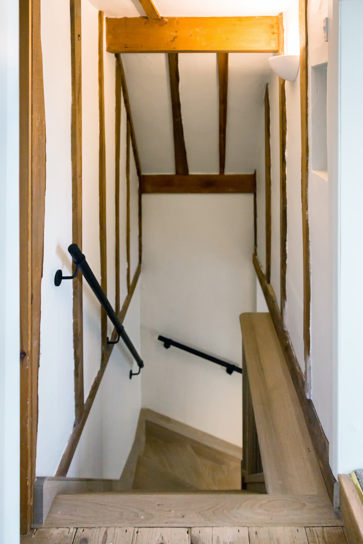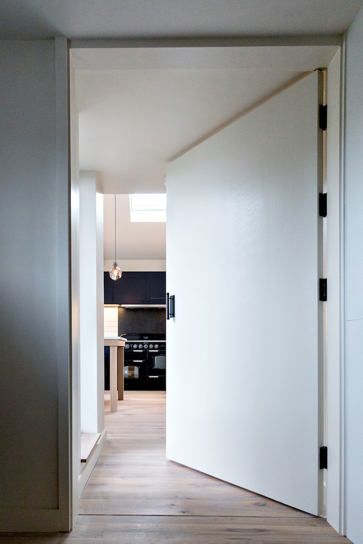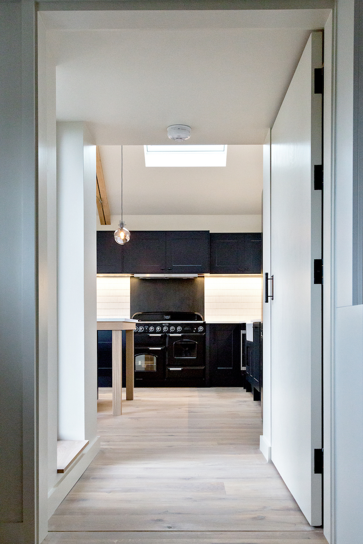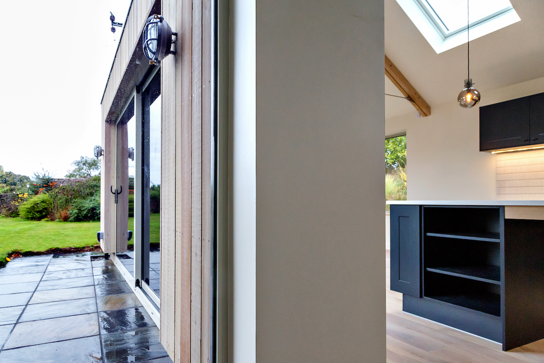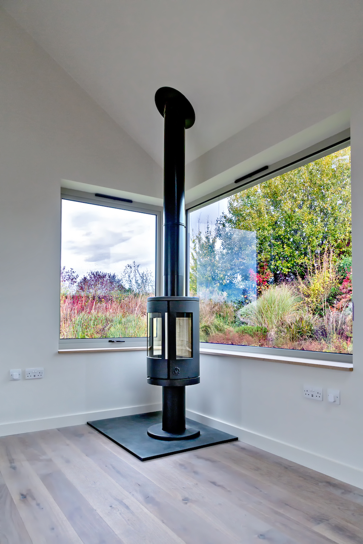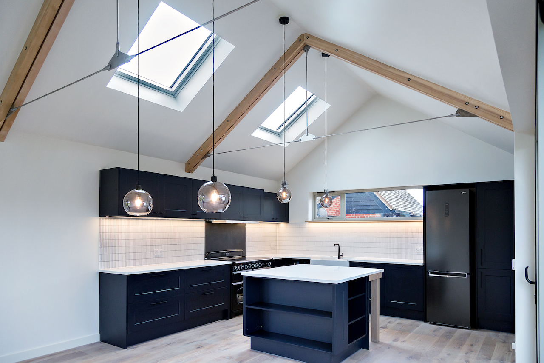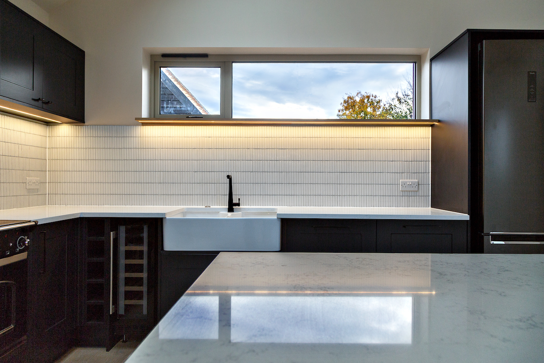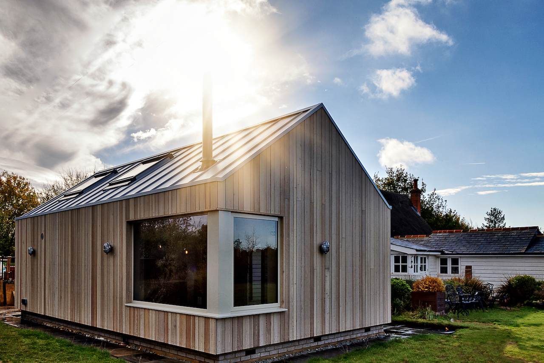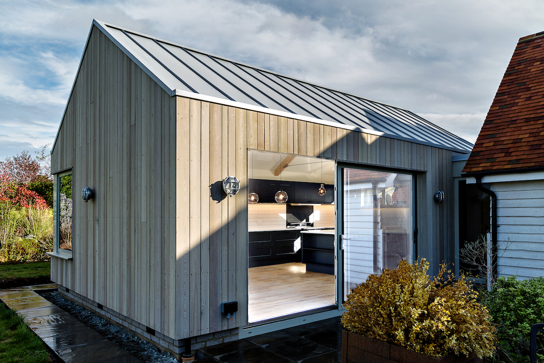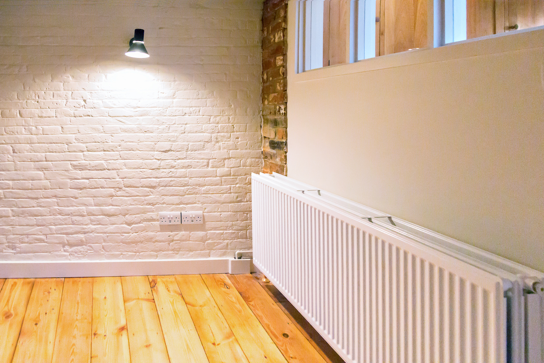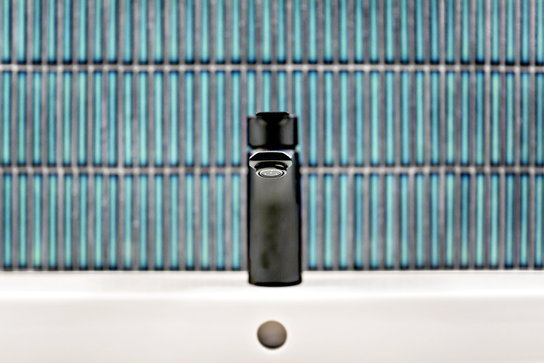Contemporary designed kitchen and living space extension to existing cottage. Renovation and redesign of layout in existing building.
The main aims of the design:
- To create a spacious modern extension housing kitchen/diner and living space with high end products and finishes
- To incorporate an Air Source Heat pump to heat extension underfloor heating and upgraded radiator system
- To install new air source water cylinder for heating water
- To enhance existing house room layout and front entrance
- To install carefully selected luxurious materials and details to give the client a bespoke design that fitted into the surrounding landscape with a contemporary feel
Features:
- Modern extension with kitchen and living area
- Air Source Heat pump heating underfloor heating in extension and upgraded radiators in existing house
- High vaulted ceilings in extension to emphasise living space
- Large kitchen/diner and living space
- Modern style wood burning stove
- Bespoke kitchen including electric Range
- Large velux windows, large aluminium glazed sliding doors and windows to create light and airy living space in extension
- Link section between extension and house with large glazed window
- Modern digital app control for heating systems and solar velux windows
- Relocation of front door incorporating new oak framed porch
- Renovation of existing cottage floors
- New well pump to make use of onsite well to run external taps
Build:
- Concrete foundations with block and beam floor base
- Insulated timber framework off brick plinth
- Ventilated Siberian Larch vertical cladding to extension with integral hidden aluminium guttering
- Ventilated Siberian Larch Horizontal shiplap cladding to existing house
- Painted mild Steel roofing to extension and link
- Aluminium windows and doors to extension
- Oak laminate flooring throughout extension and entrance hall/WC
Architect: Kirkham Shiedow Architects
Photography: Cristina Grañena Photography



