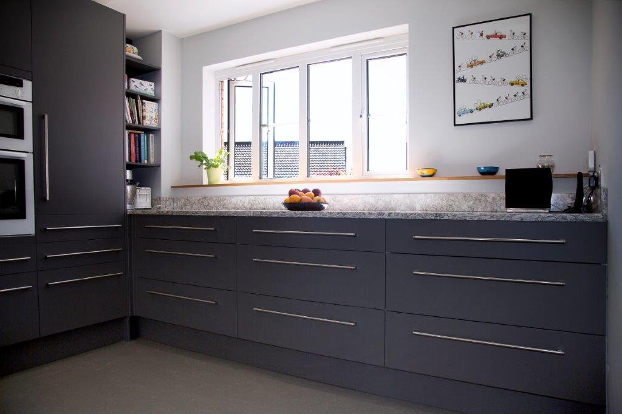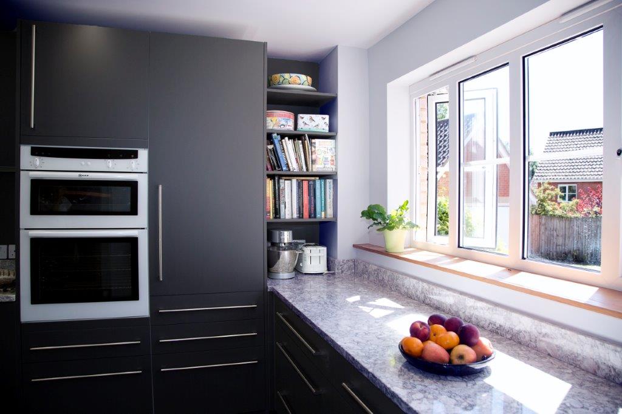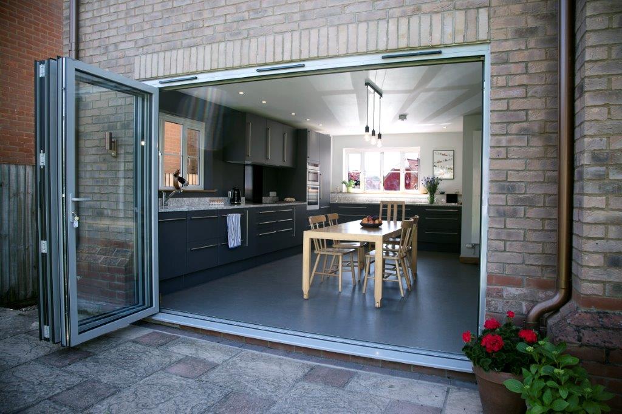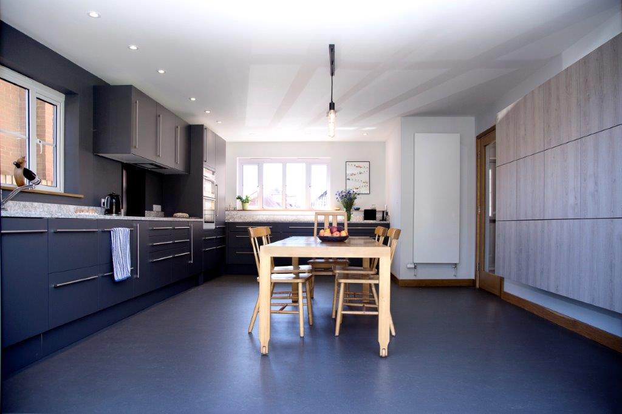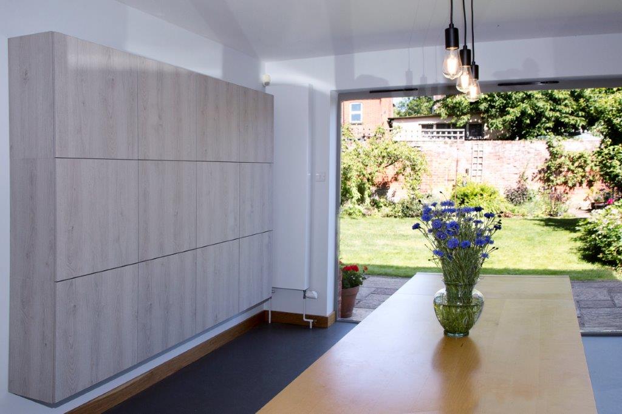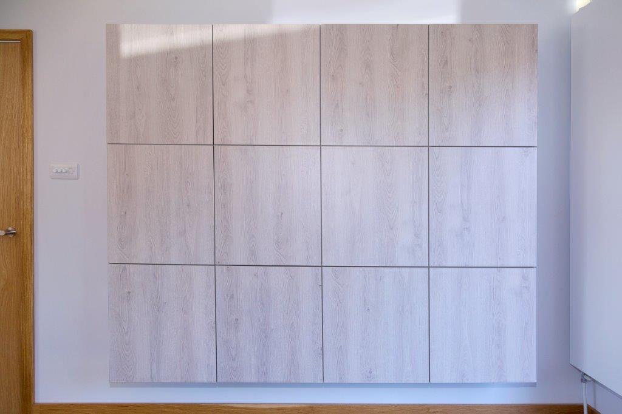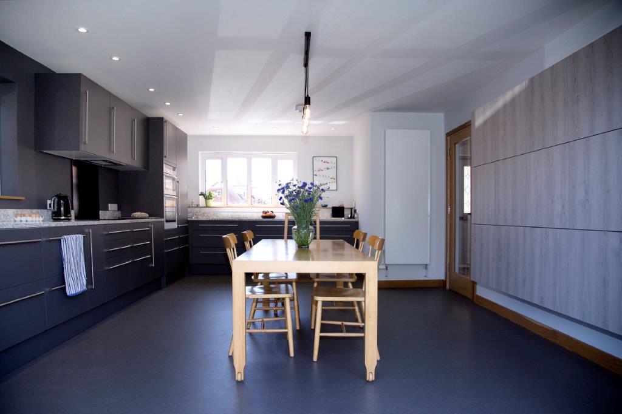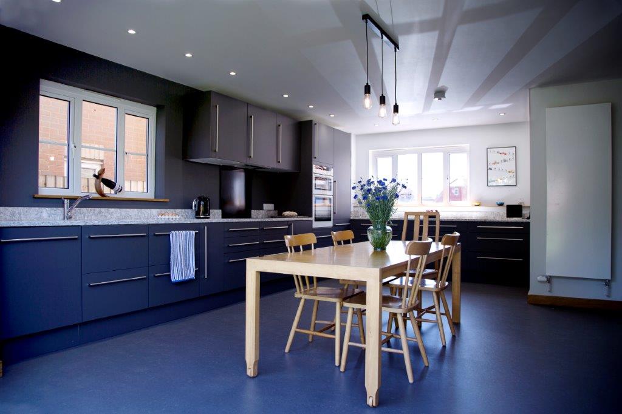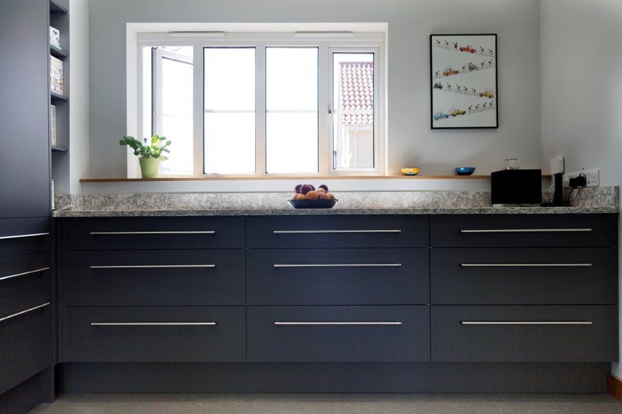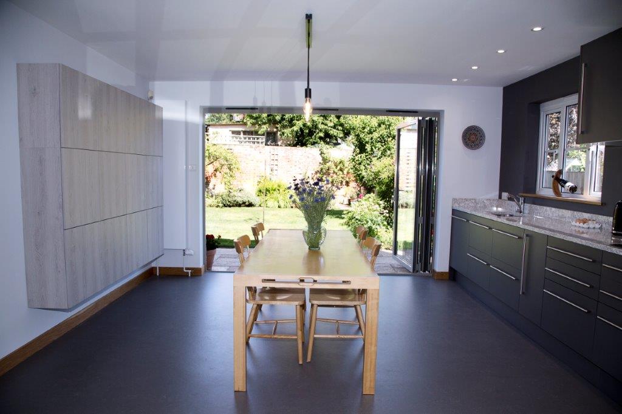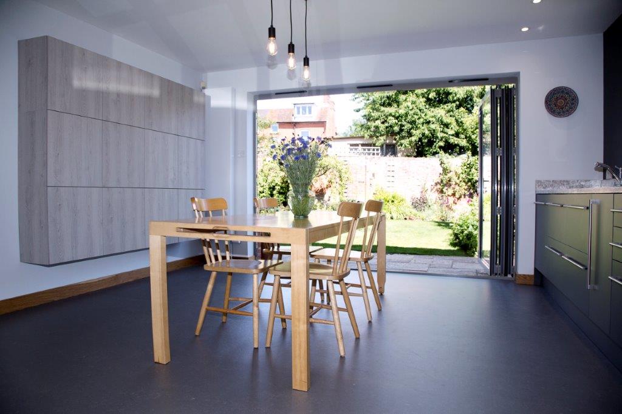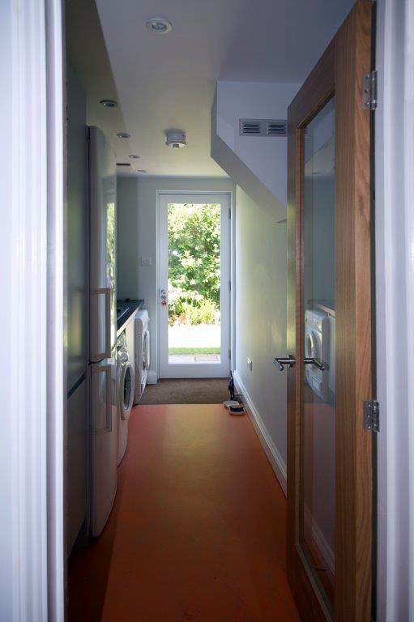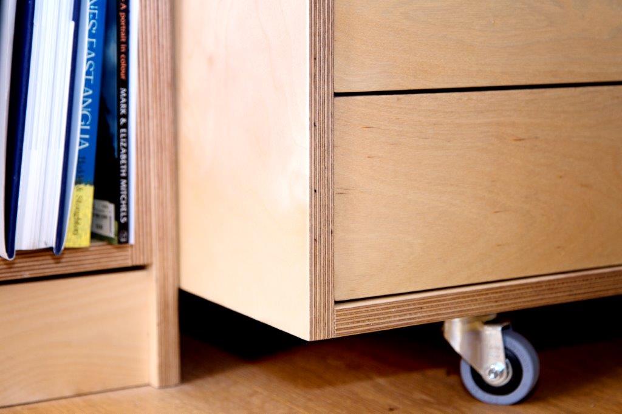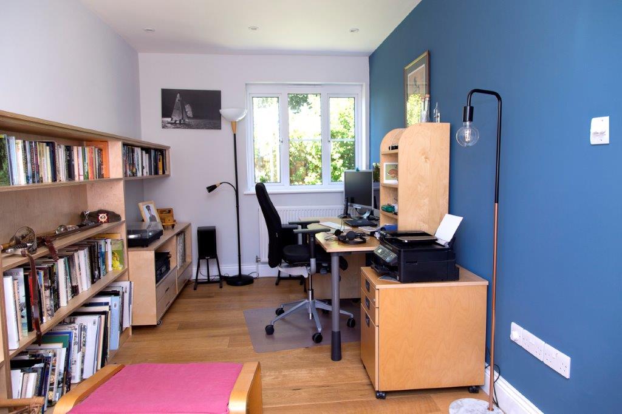Internal alterations to building to incorporate new kitchen design, new Utility Room and Study
The main aims of the design:
- To create a new kitchen and dining area with access to garden
- Incorporating a new utility room with optimised space and storage with side access to garden
- A new contemporary working environment in study space
Features:
- Aluminium Bi-fold doors
- Granite worktops
- New utility area
- Bespoke handmade Plywood storage and shelving with movable units
- Bespoke dining area feature wall for storage
Build:
- Demolition of existing block walls and partitions
- Moving of existing fuse board and gas boiler
- Reconstruction of existing fire flu to maximise utility space
- Structural openings to incorporate new bi-fold doors and side utility door
- New kitchen units and worktop
- New Utility units and worktop
- Lighting installed throughout new areas
- New vinyl flooring in kitchen/dining area
- Installation of joinery bespoke plywood shelving unit
Architect: Kirkham Sheidow Architects
Photography: Cristina Grañena Photography


