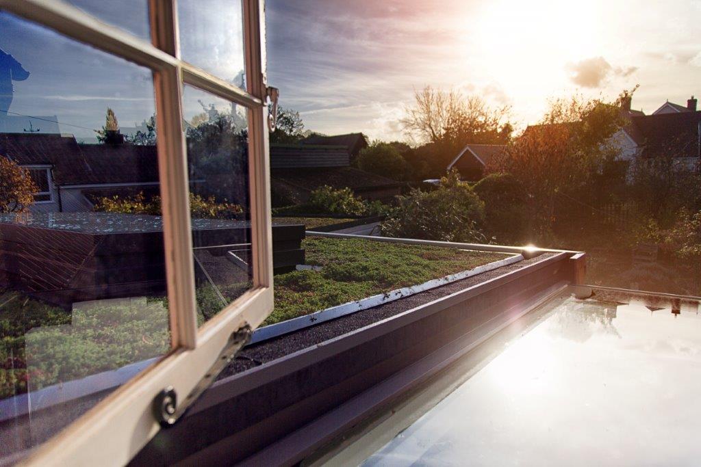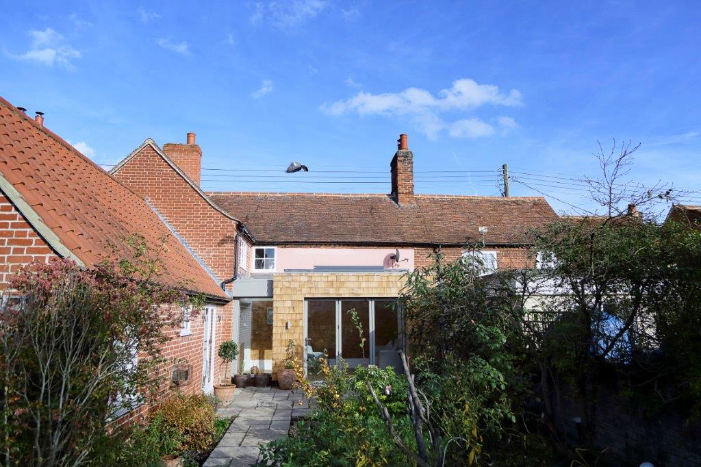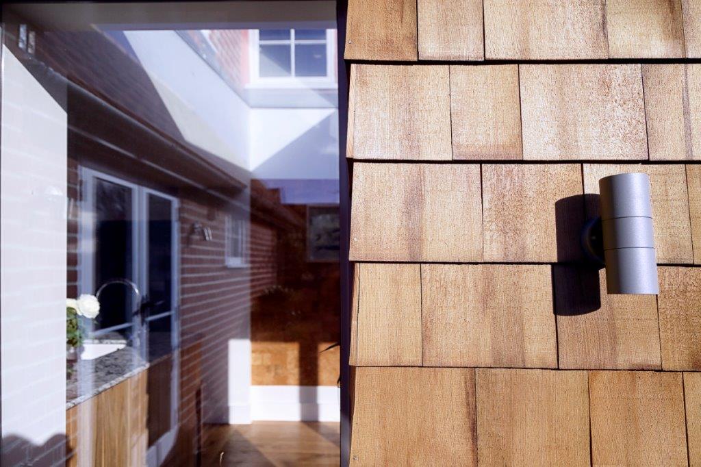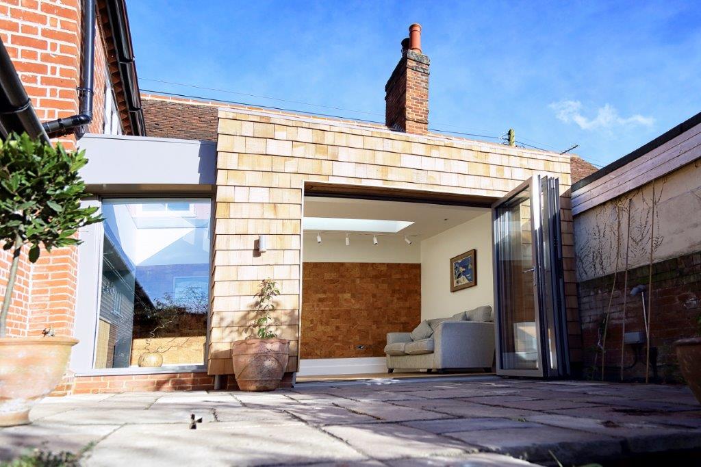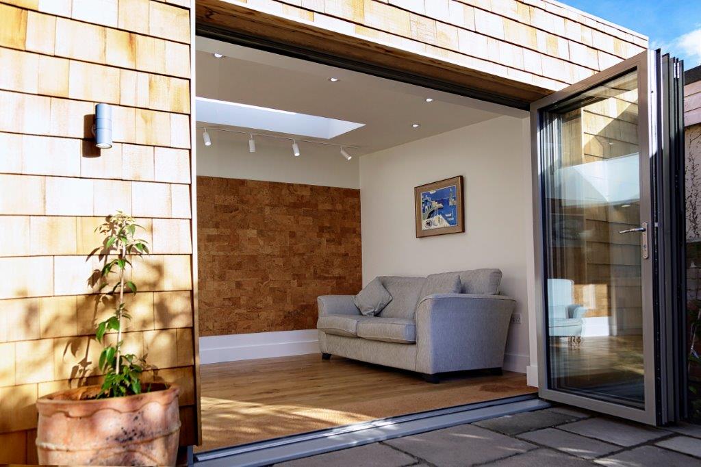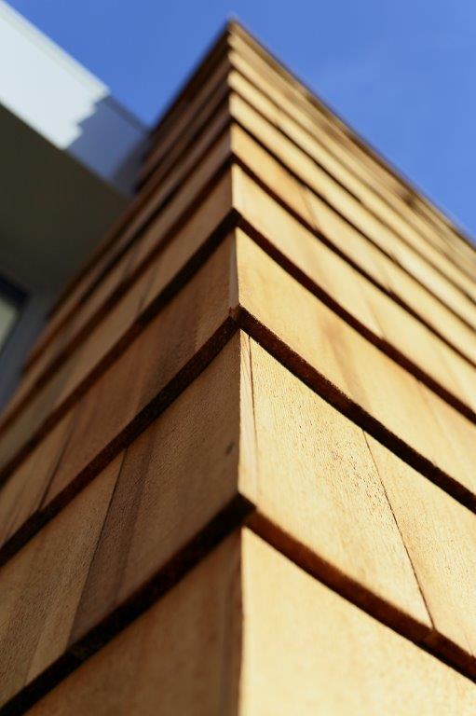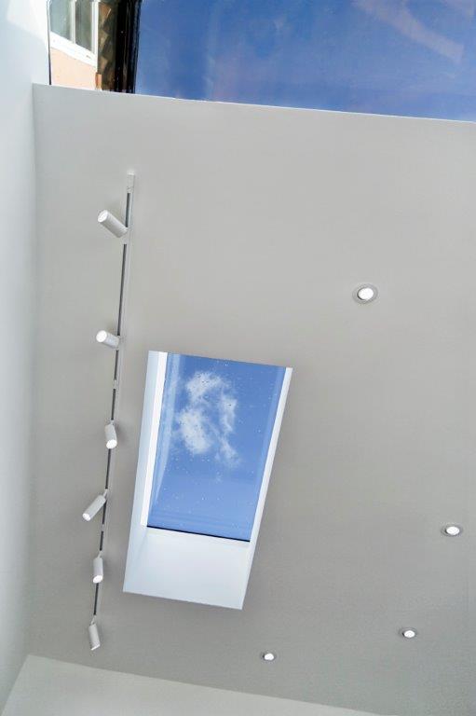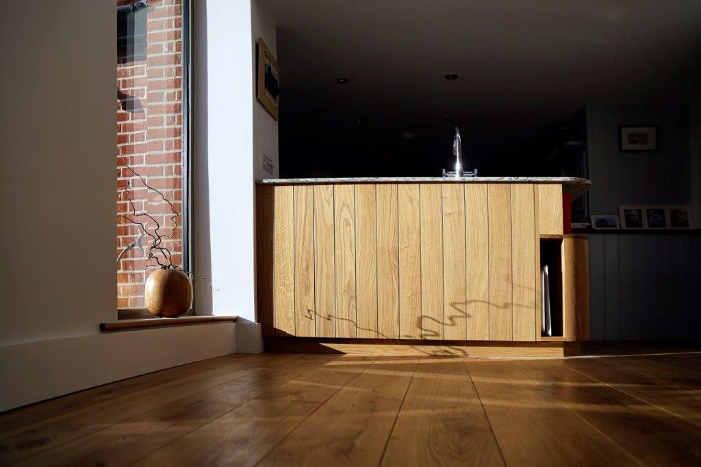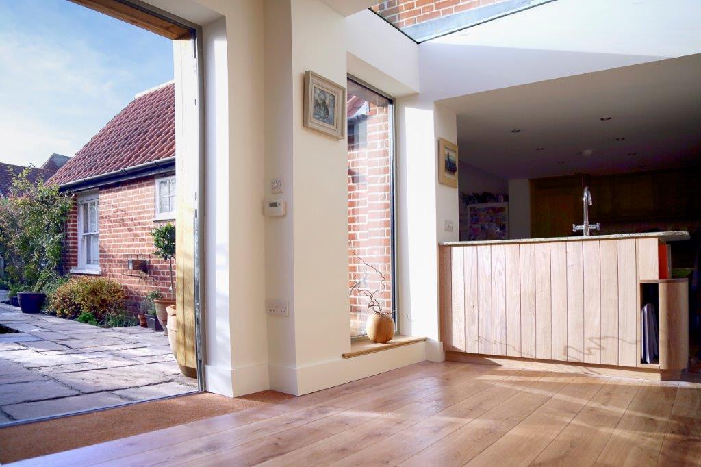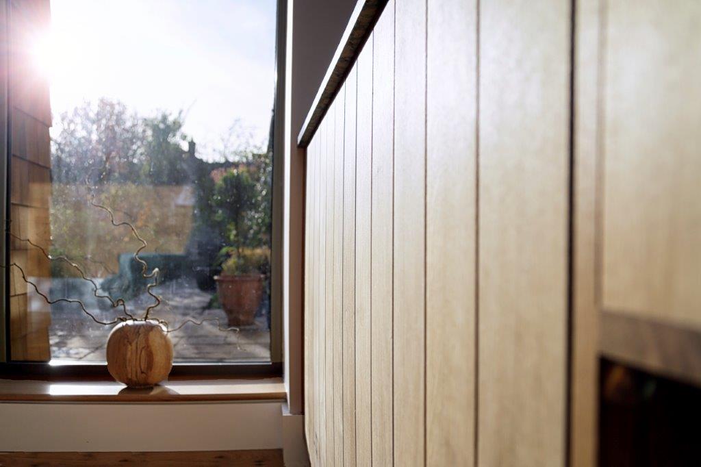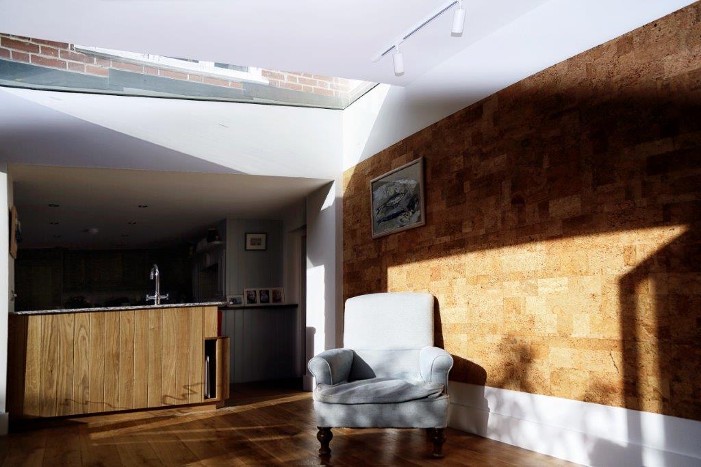Rear single-storey extension and internal alterations to building
- The main aims of the design:
- To create a new living space with access to garden
- To open up and enlarge existing kitchen
- To install carefully selected materials and details to give the client a bespoke design that fitted into the surrounding country garden with a contemporary feel
Features:
- Aluminium Bi-fold doors
- Cedar shingle clad external walls
- Turf roof
- Cork tile feature wall
- Garden path with integral lighting
Build:
- Concrete slab base with insulated sand and cement screed
- Insulated cavity block walls
- Dot and Dab plaster boarding
- Ventilated cedar shingle cladding with integral hidden aluminium guttering
- Turf roof with wild flower matting
- Link with glazed ceiling
- Aluminium bi-fold door and glazing
- Electric skylight
- Oak engineered floor boards
- Cork tile feature wall
- Bespoke oak kitchen peninsular with butlers sink
- External works included patio area and garden path with integral lighting
Architect: Kirkham Sheidow Architects
Photography: Cristina Grañena Photography
This project was entered into a design competition by the architect and won an award! We were very pleased to be a part of creating a beautiful living space for Mrs Bishop and turning the vision of Kirkham Sheidow Architects into a reality.



