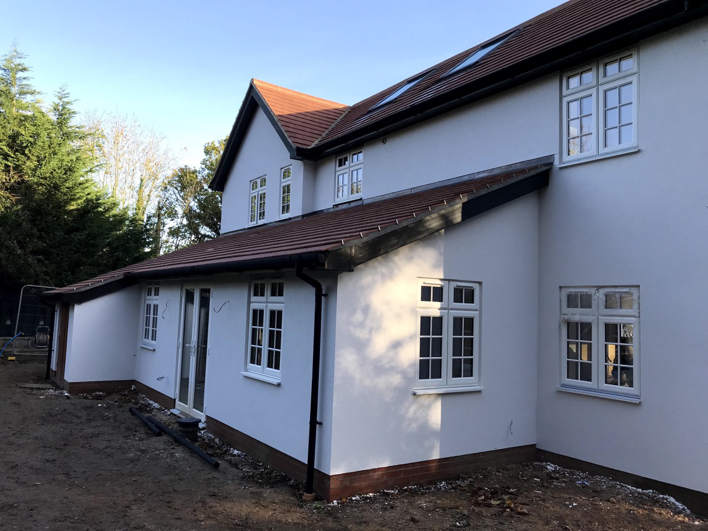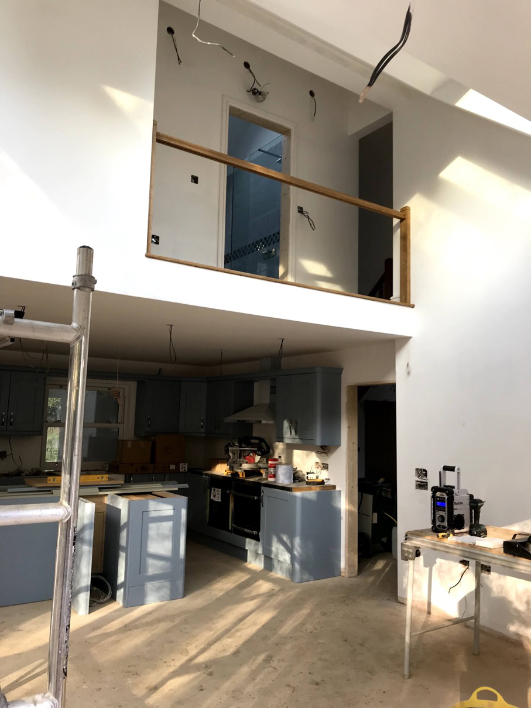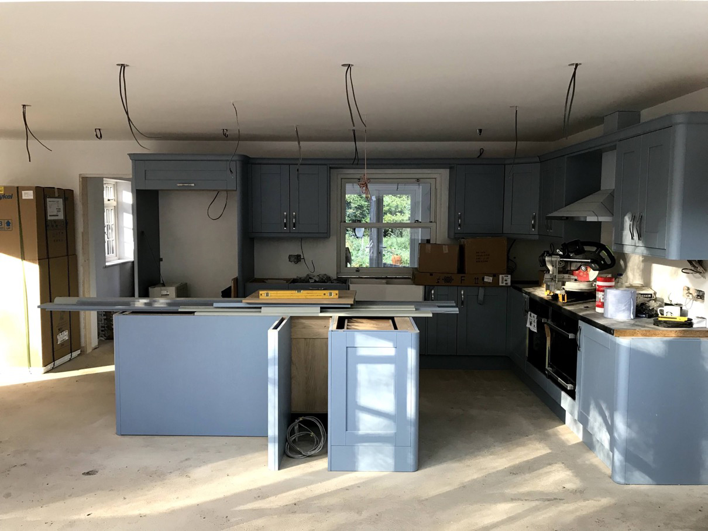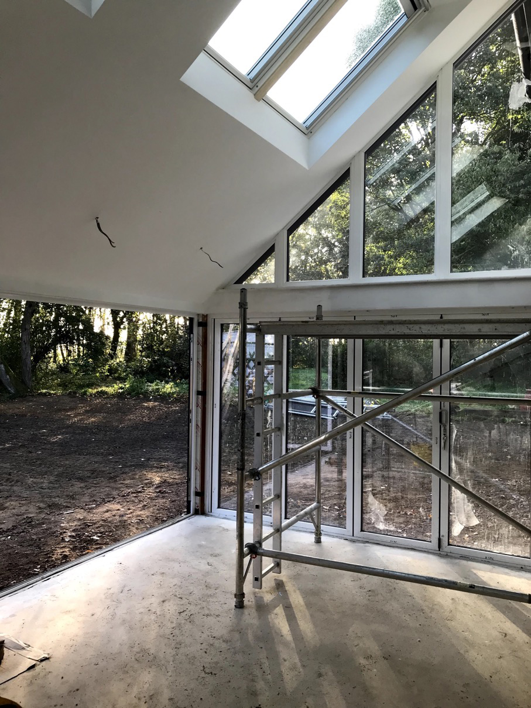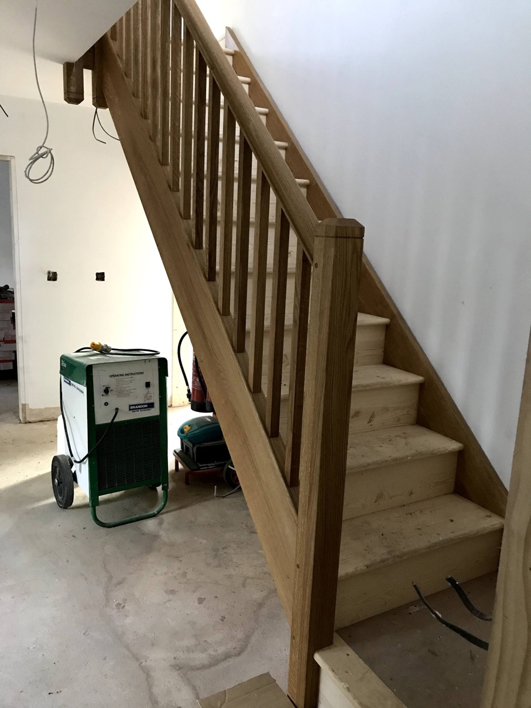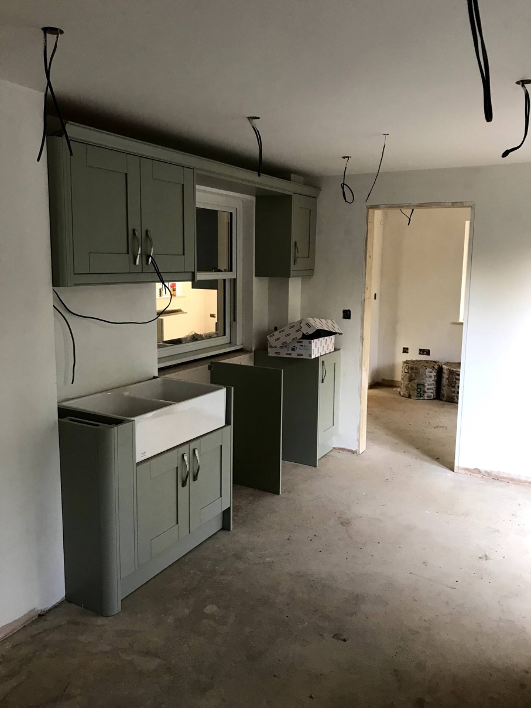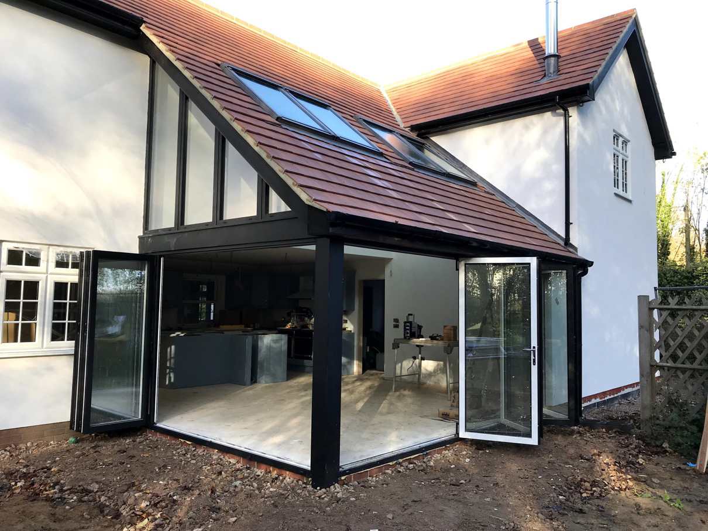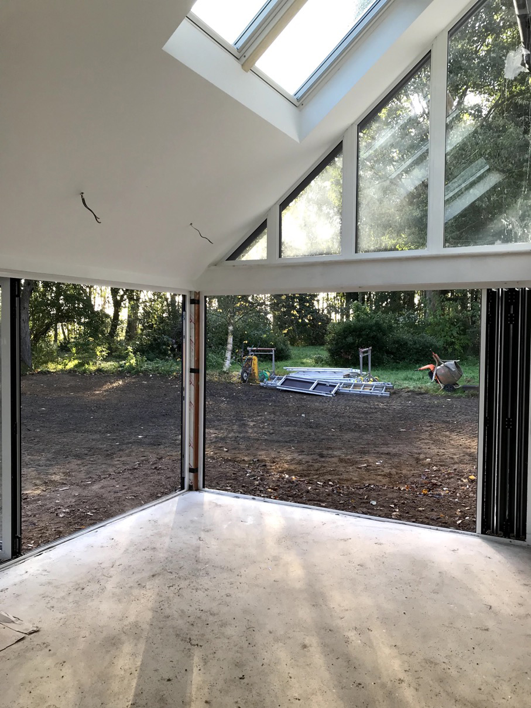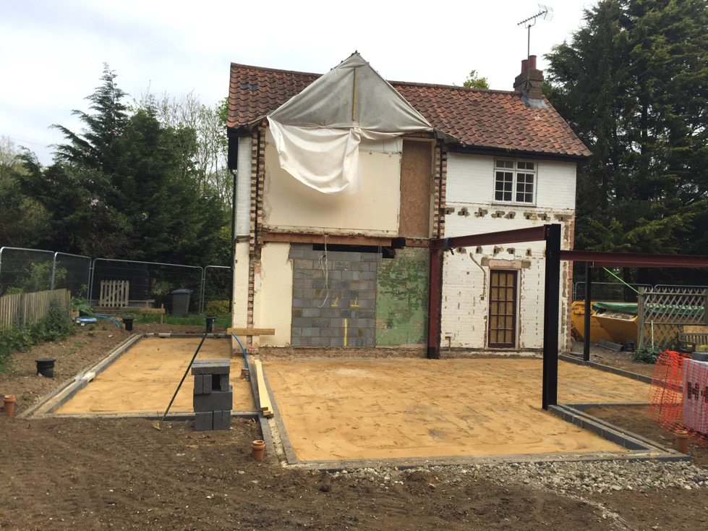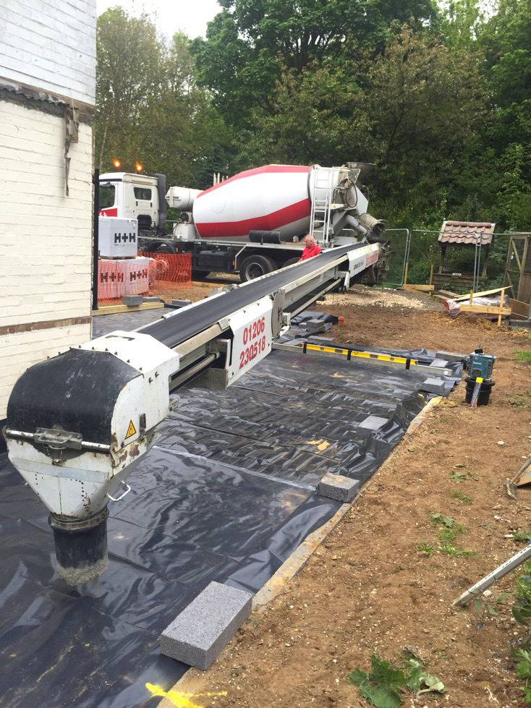Rear 2 storey extension with single storey side extension. Alterations to original house layout.
The main aims of the design:
- To enlarge the original cottages living space to allow for a larger family home
- To incorporate a large central living space incorporating kitchen, dining area, 1st floor landing balcony and bi-fold/glazing to allow access and views to the surrounding woodlands
- To install carefully selected materials and details to give the client a comfortable and practical home for their growing family and pets
Features:
- Upvc Bi-fold doors and glazing
- K-rend render system to old cottage and new build to be blend together builds as one
- Large open plan area with vaulted ceiling and mezzanine floor
- Glazed gables, multiple bi-fold doors, large fixed windows and multiple Velux windows to create a bright and airy living space with in the house taking advantage of the view of the surrounding woodland
Build:
- Concrete foundations with concrete slab
- Steel frame construction
- Liquid screed throughout ground floor with integral underfloor heating
- Insulated cavity block walls
- Insulated stud walls and timber first floor
- Dot and Dab plaster boarding
- Upvc glazing
- Tiled floor throughout large open planned kitchen/diner
- Entertainment system including ceiling speakers and plastered over in-wall speaker system
- Bespoke kitchen design
- Upvc fascias and soffits
- New handmade oak staircase
- New Utility area and cabinets
- New bedrooms/ en-suite and bathroom
- Modern wood burning stove
Architect: Complete Construction and Development Ltd




