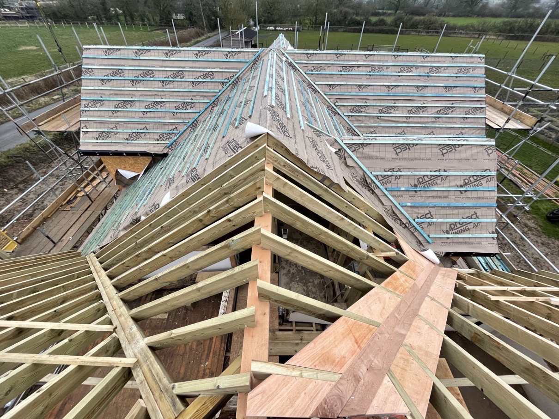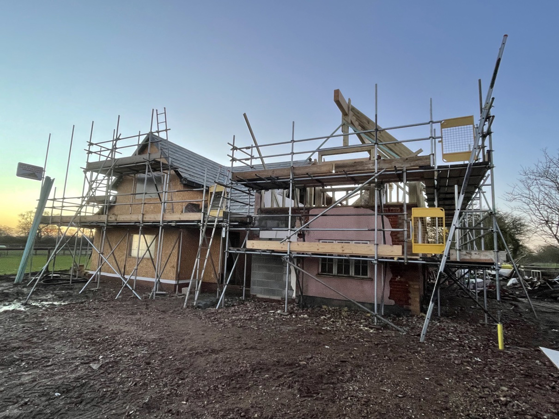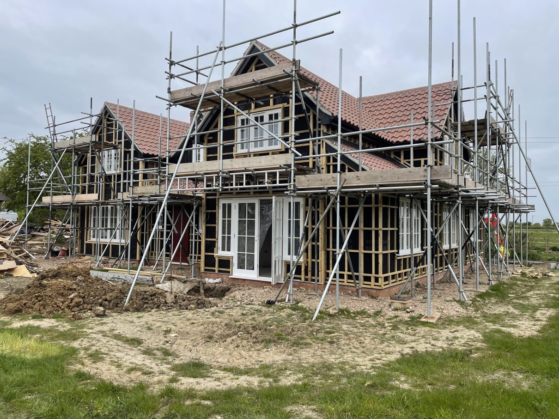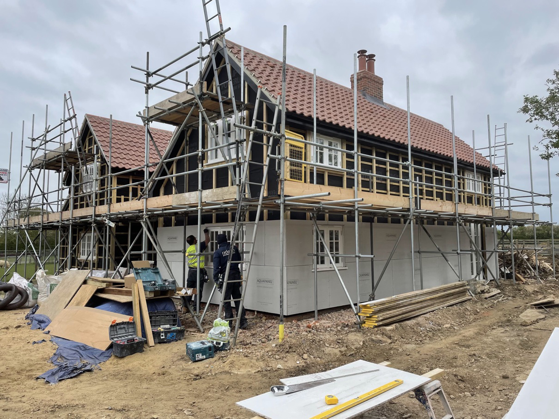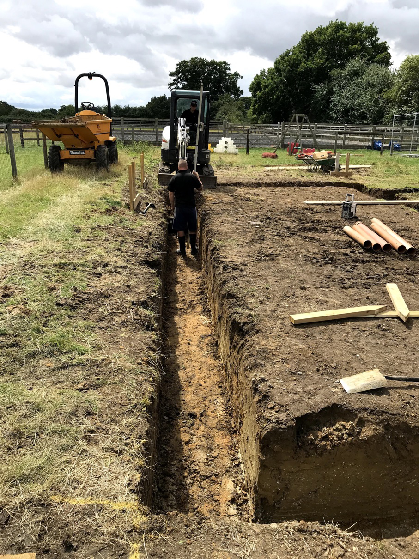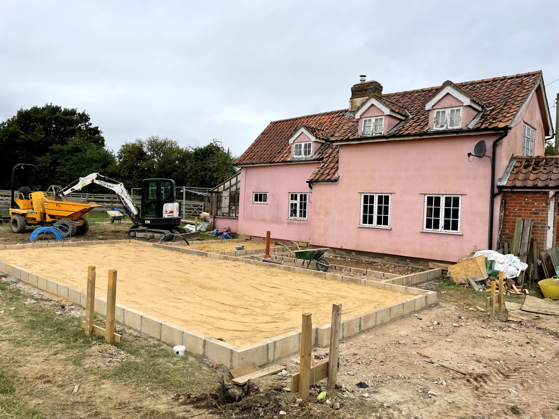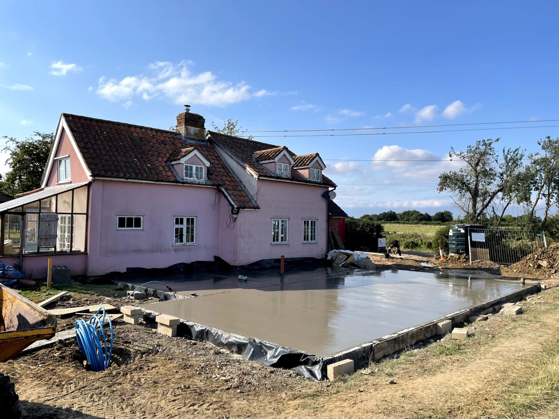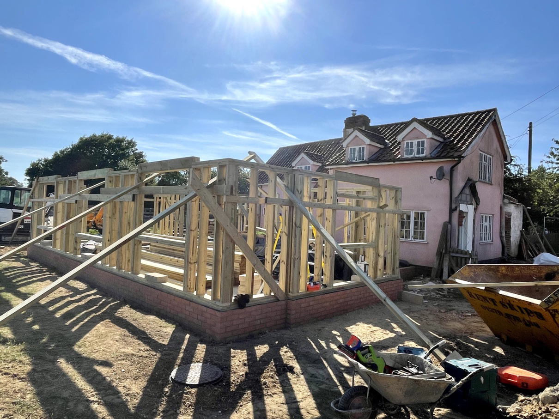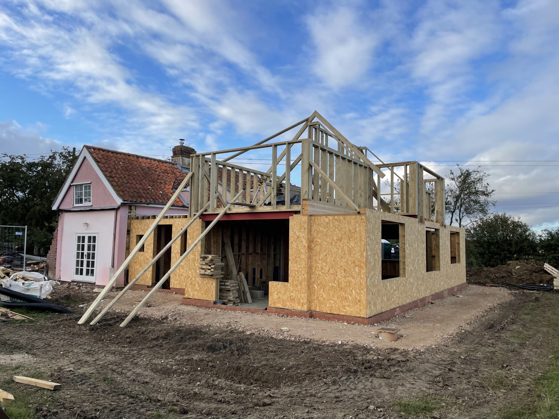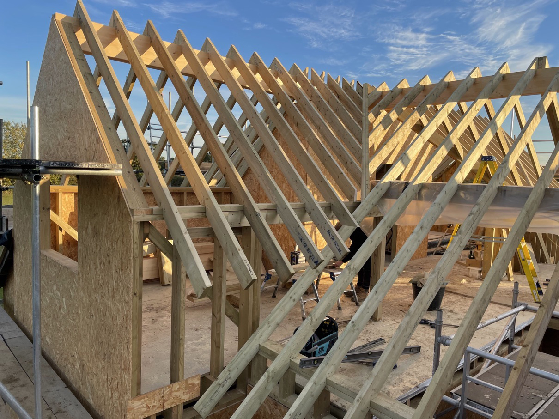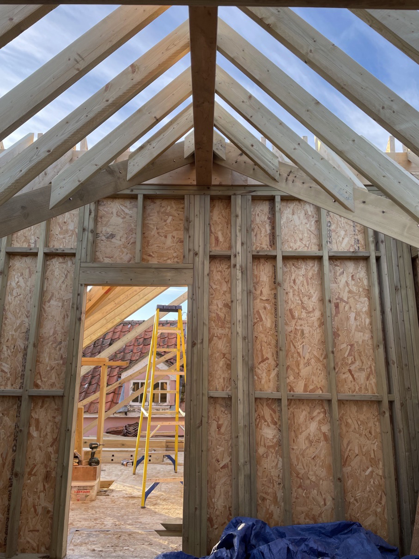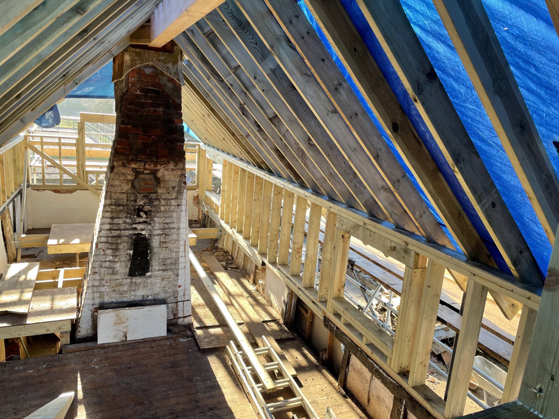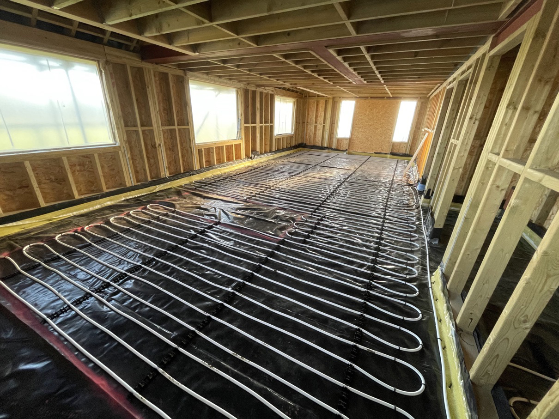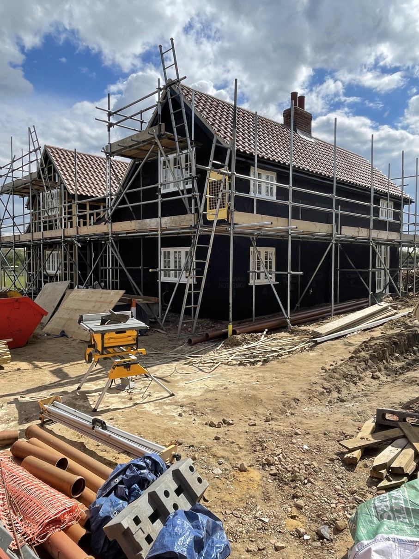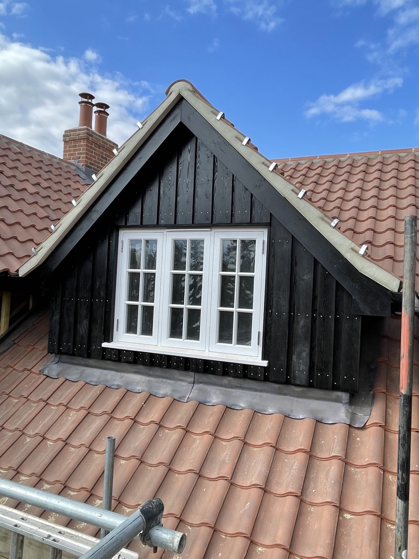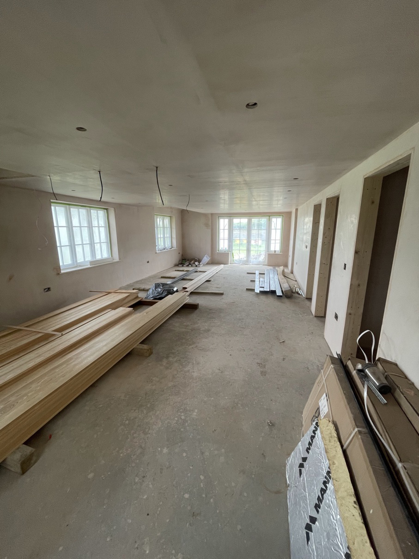Large 2 storey side extension to existing country cottage
The main aims of the design:
- To create a new dwelling with increased living space for a family while incorporating the aesthetics and feel of the existing country cottage
- Creating a large open spaced kitchen and dining room with access to rear garden
- Adjusting the existing cottage to allow better use of space
- Incorporating a Ground Source Heat pump installed in neighbouring field to create a efficient heating system
Features:
- Large kitchen and Dining space
- Open porch entrance leading through to vaulted ceiling hallway with oak stairs
- Characterful bedroom areas with vaulted ceilings and remaining exposed brickwork chimney
Build:
- Existing cottage:
- Concrete underpinning
- Removal of existing roof, raising timber walls on 1st floor and reinstating new roof
- Celotex insulation and battening out
- Study ceiling removed and reinstated higher up utilising new structural flitch beam
Extension:
- Concrete foundations and slab with insulated screed
- New extension with brick plinth and insulated timber frame structure
- Ventilated external Larch cladding
- New Utility area, Kitchen/ dining area, Entrance hall, Upstairs bathroom and bedrooms/ en-suites
- Ground Source Heat pump with underfloor heating running throughout extension
- New handcut roof to provide vaulted ceilings throughout 1st floor, incorporating multiple Glulam beams and exposed oak purlin in entrance hall
- New handmade hardwood windows and doors installed throughout
Architect: Beech Architects


