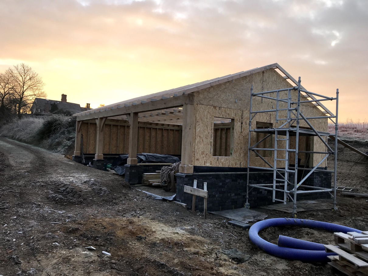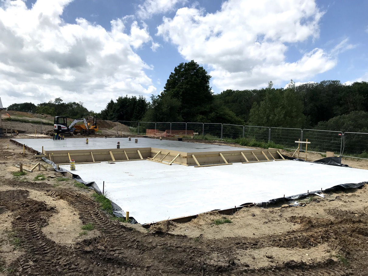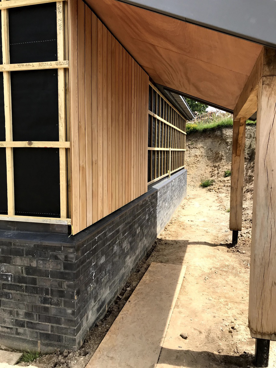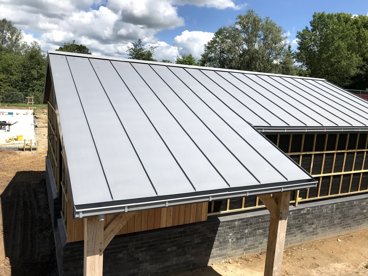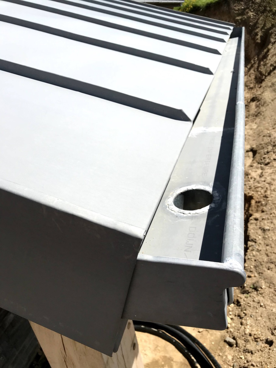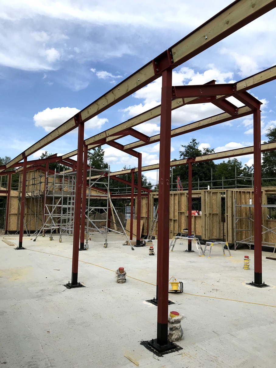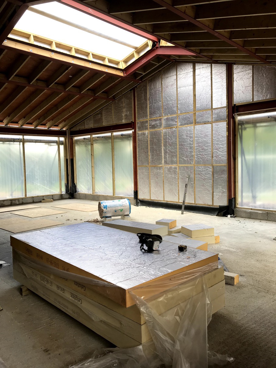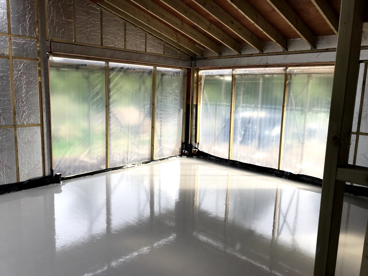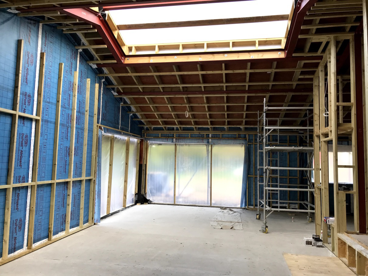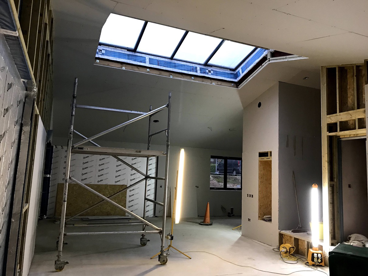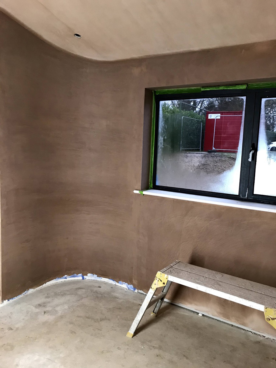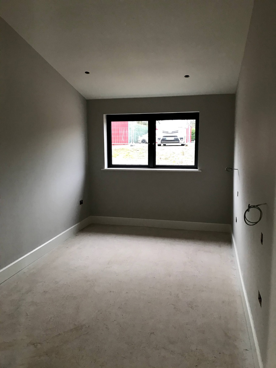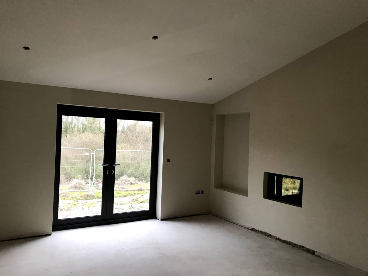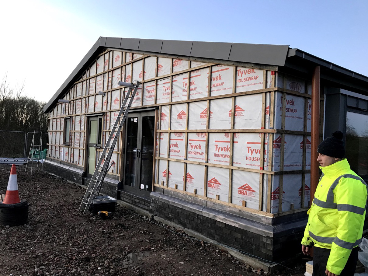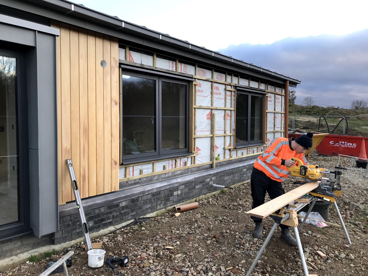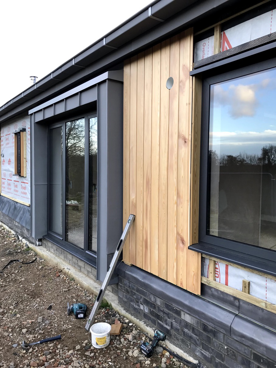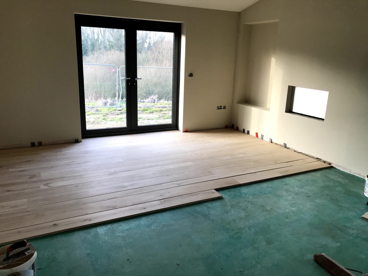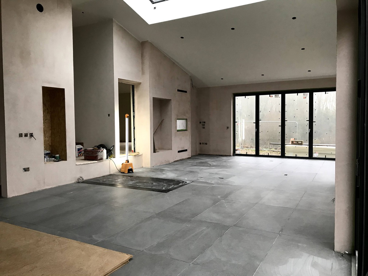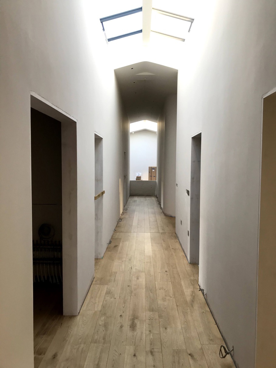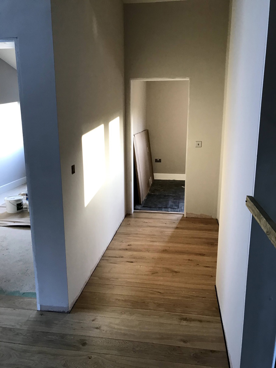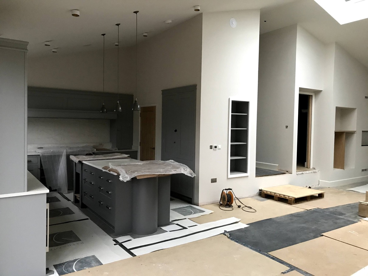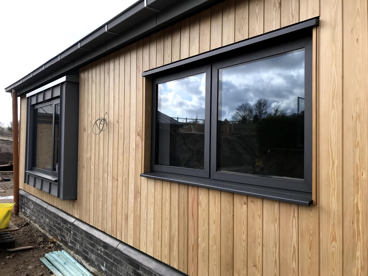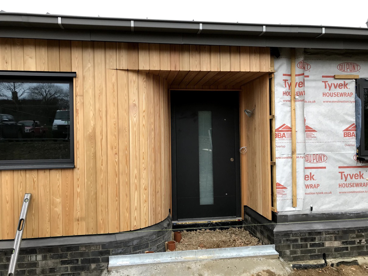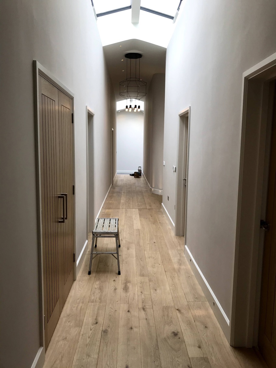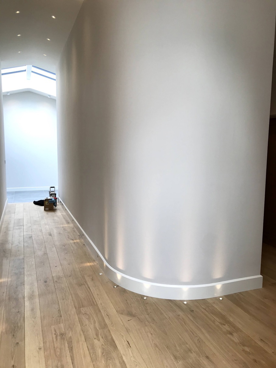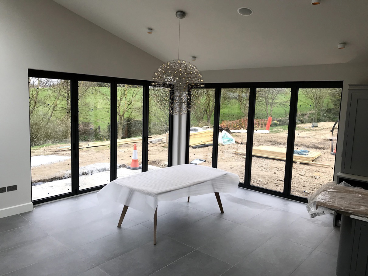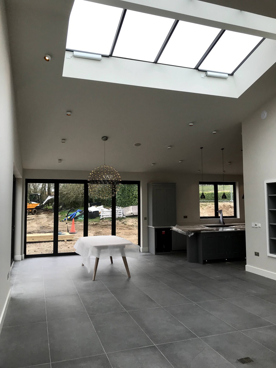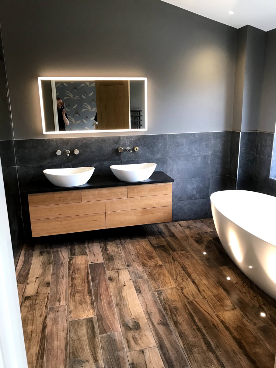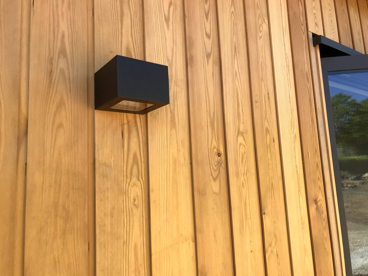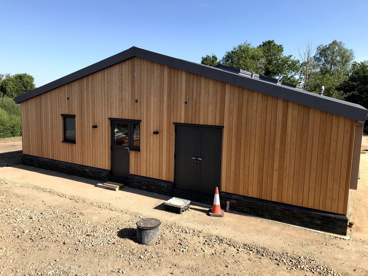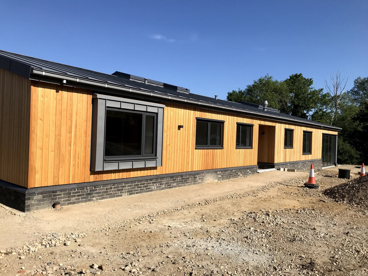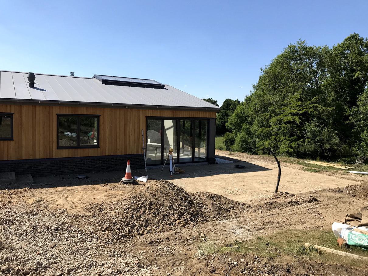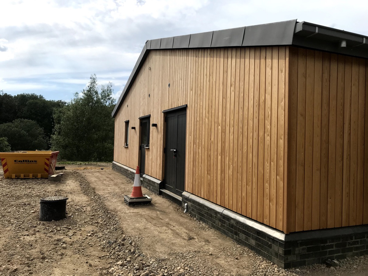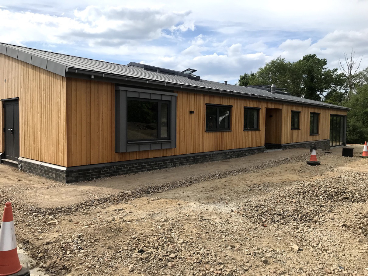Modern new build designed to fit old steel barn footprint swell as a new double garage with store room.
The main aims of the design:
- To create a spacious modern home with state of the art products and technology
- To incorporate a Ground Source Heat pump in neighbouring field
- To install new bore hole and filter system
- To install a rainwater harvester for garden irrigation system
- To install carefully selected luxurious materials and details to give the client a bespoke design that fitted into the surrounding landscape with a contemporary feel
Features:
- Independent double garage with store/plant room
- Ground Source Heat pump heating underfloor heating throughout
- High vaulted ceilings throughout to emphasis living space
- Large kitchen/dining and living space
- Dual sided wood burning stove
- Bespoke kitchen including electric AGA
- Long central hallway running the spine of the building with glazed ceiling
- Curved feature walls internal and external
- Modern keypad system to control lighting throughout house
- Security system installed inside and out
- X4 aluminium bi-fold doors in large living area
- Electronic velux glazing
- Feature chandeliers
- Feature lighting in floors and skirting
- Ceiling speaker system throughout
Build:
- Piled concrete raft
- Steel building framework
- Insulated timber frame
- Ventilated Larch tongue and groove vertical cladding
- Zinc roofing
- Aluminium windows and doors
- Oak laminate flooring
Architect: Wincer Kievenaar Architects


