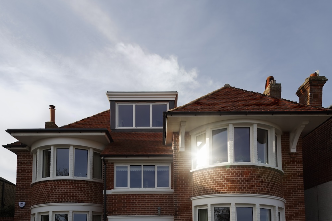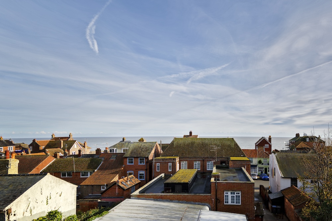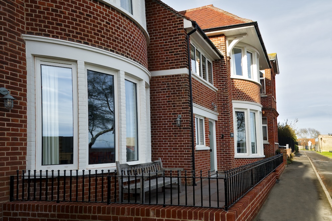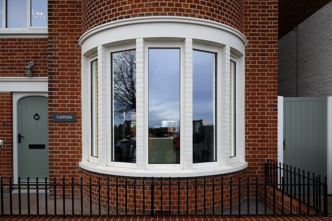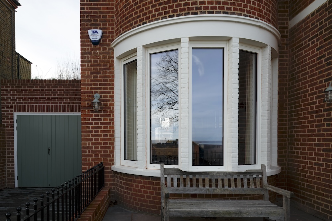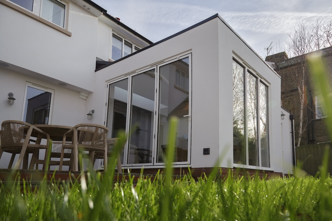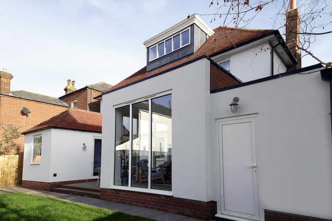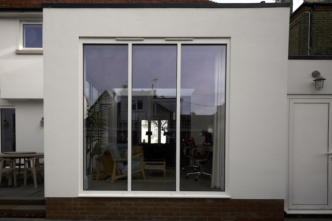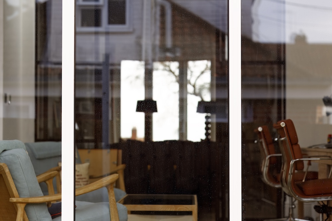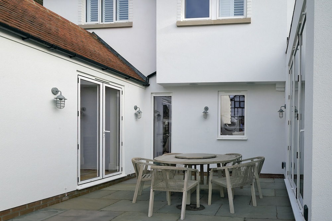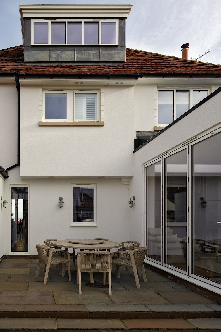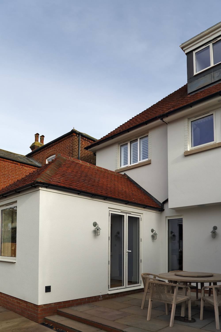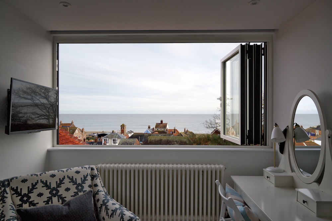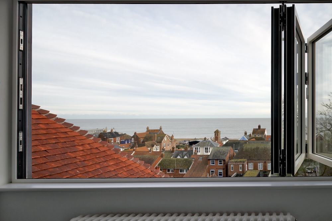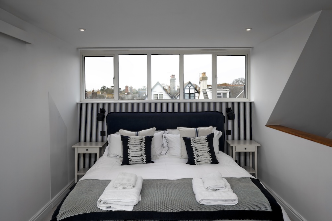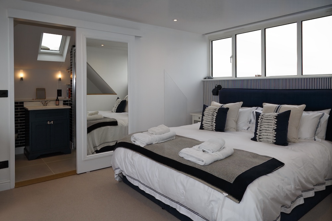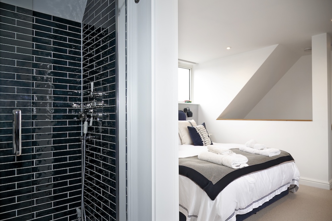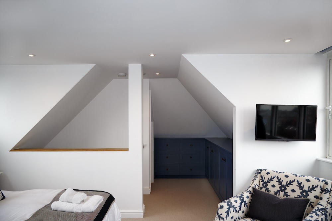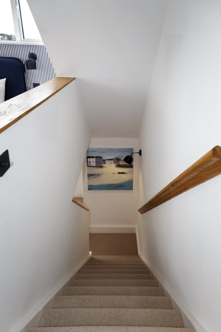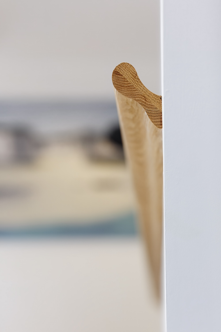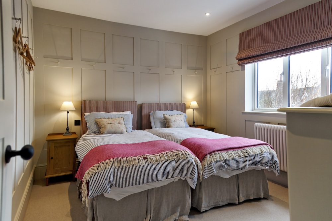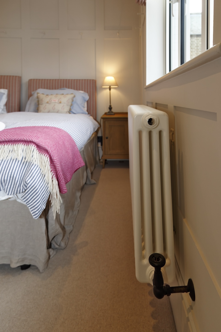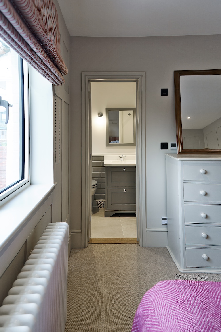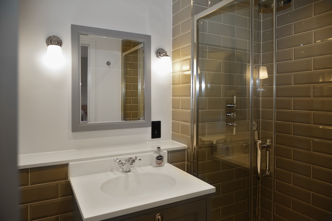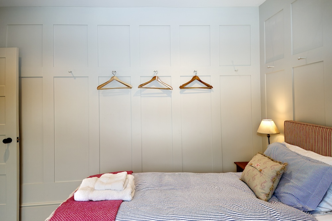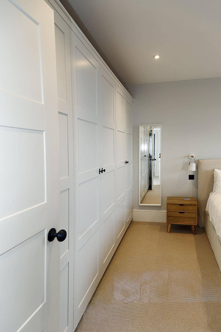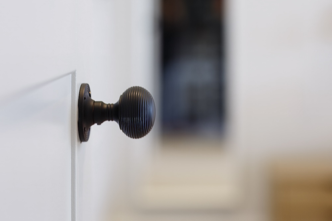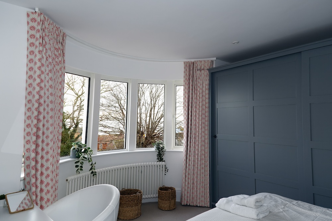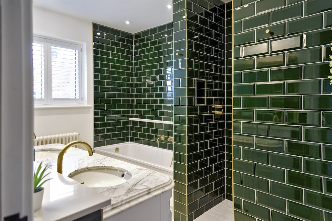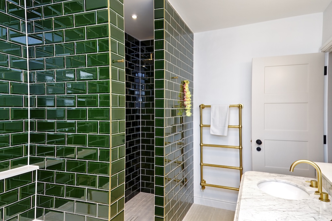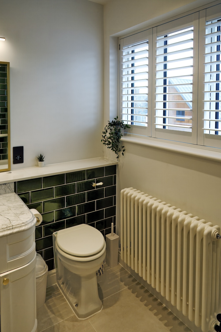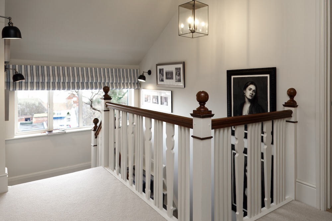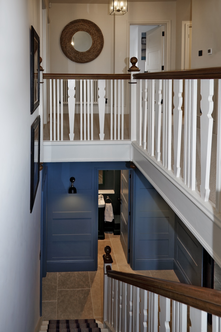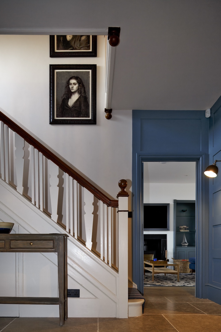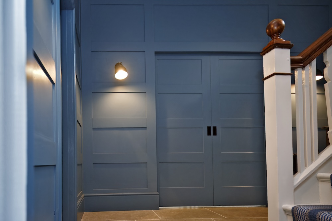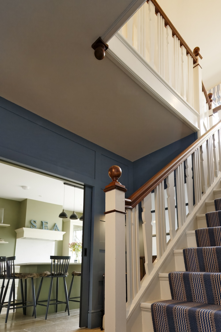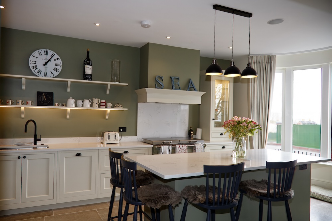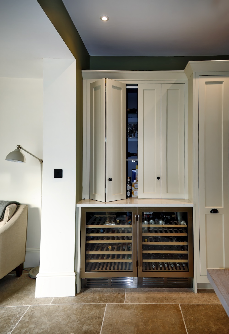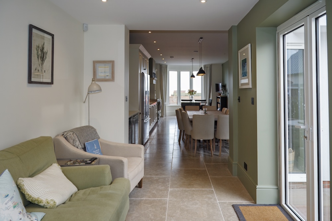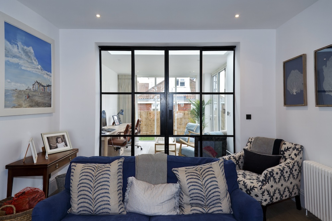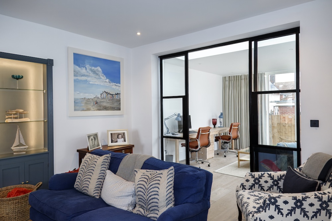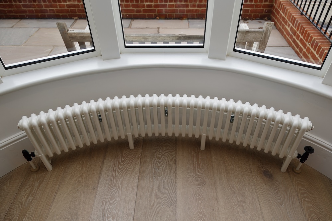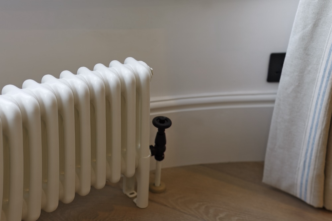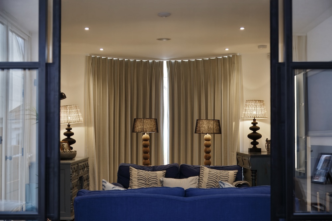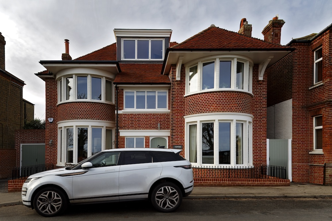Complete strip out, renovation and new layout throughout existing house. Loft conversion for master bedroom and ensuite. Contemporary design rear extension with roof lantern and bifold doors to new terrace. Store room extension to rear also.
The main aims of the design:
- To create a more spacious, open plan kitchen/diner area
- To incorporate an underfloor heating system throughout ground floor and upgraded radiator system on 1st and 2nd floor
- To enhance existing house room layout and front entrance
- To install carefully selected luxurious materials and details to give the client a bespoke design that fitted with the history of the building while leaving a modern spacious and light filled living space.
Features:
- Modern extension to rear with plenty of glazing and light and access to garden/terrace
- Rebuild 2nd rear extension (snug) to upgrade modern standards to flow through with kitchen and living area
- Underfloor heating throughout ground floor and upgraded radiators on 1st and 2nd floor
- Open plan kitchen/ diner and snug
- Modern style wood burning stove in lounge
- Bespoke kitchen including electric Range
- Extra glazing throughout to create light and airy living space in extensions and loft space
- Modern digital app control for heating systems and electric blinds in master bedroom
- New front door and entrance levels
- Complete upgrade of kitchen/diner/ snug and utility room floor to modern block and beam/insulation and screed
Build:
- Large steel frame work throughout whole house form ground floor up to support new loft conversion for master bedroom and ensuite
- Concrete foundations with block and beam floor base to x3 extensions
- Demolition of existing timber floors and replaced with concrete block and beam floor to new open plan areas
- Removal and new stone cill replacements to rear windows
- Block work walls to modern u-value to x3 extensions with partial external brickwork to store and plinths
- Modern k-rend through colour render to rear elevations and extensions
- Rubber roof system to upgraded dorma roofs to front elevations and rear snug/store extensions with hidden gutter system
- Aluminium windows and doors to extension and full replacement of existing house windows
- Complete rebuild of disintegrated front curved bay windows, including new steel box posts between each window. Curved timber lintels to 1st floor window head. New single brick piers to cover in between each window and preformed aluminium box sections to cover internally. All upgraded with dpc’s and insulation
- Large areas of natural stone floor tiling as well and different size metro tiles on walls in ensuites and bathroom
- Mdf panelling to lobby area and guest bedroom
- Upgrade to insulation in-between lounge and lobby ground floors with new chipboard flooring to take engineered oak flooring and tiles
- Bespoke joinery items including bedroom wardrobes, new front door and garage doors.
Architect: Kirkham Shiedow Architects
Photography: Cristina Grañena Photography


